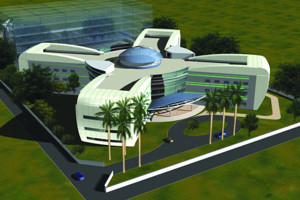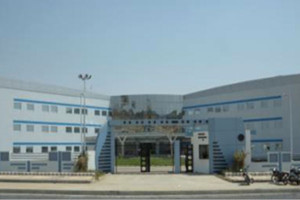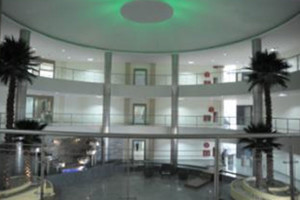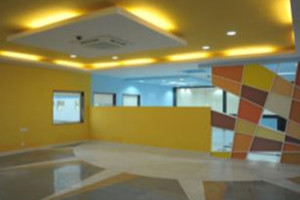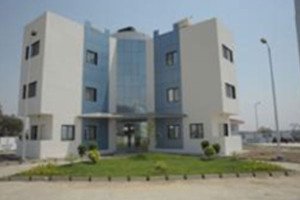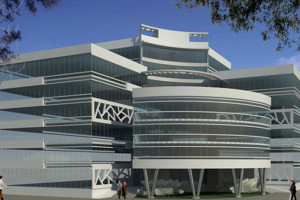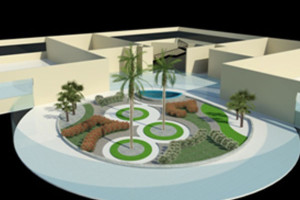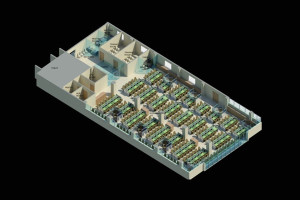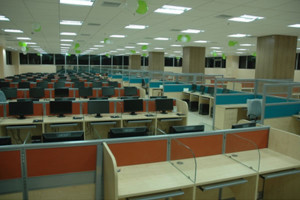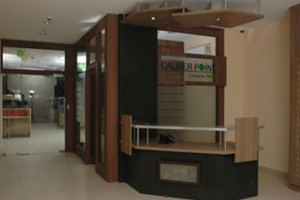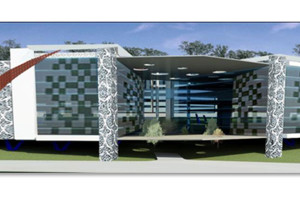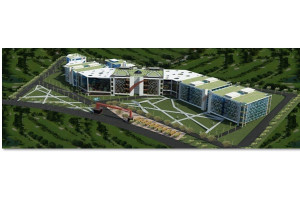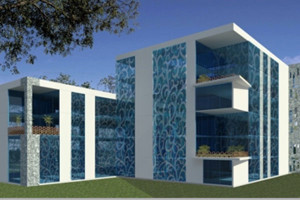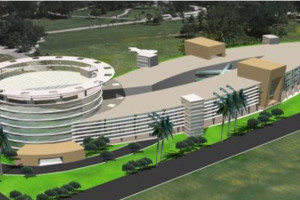IT Park
Caliber Point
MIHAN SEZ located at Nagpur. Caliber Point IT Building having capacity of 1300 person per shift, canteen, training halls & Seminar rooms, Conference hall, Server room, Recreation areas, Library, 24 x 7 Office, Landscape, Electrification, Sewerage, Rainwater Harvesting, solar water heater etc. completed in 8 month.
Caliber point:
- The shape of the Building plan form is taken as plus sign having work stations in each wing connected by a central interactive space the central atrium. The above one is conceptual view of the building and the photo below is of the actual building.
- Actual Photo
- The connecting Central atrium which has a water fountain & artificial plants with sit out
- The Canteen is divided into 5 parts , each part depicting the 5 basic elements of Nature i.e. Earth , Wind , Water , Fire & Sun. Each part having its own color combinations ,false ceiling designs and flooring patterns depicting each element. The above photograph is depicting the element Sun as seen in design.
- Each work station has been given different colour themes like Green , Yellow, Blue , Pink & Purple
- Club House
Smart data
It is a Large scale IT project, which is designed on concepts Green building. Which includes usage of AAC bricks instead of usual bricks, rain water harvesting and other environment friendly technologies and materials.
- Digital view of the building
- Digital view of Central courtyard ,a green space provided inside the working atmosphere.
Caliber Point Business Solutions Ltd., Coimbatore, Tamil Nadu.
The Interior lay-outing, designing and project management is done by us for this I.T. office. It has a capacity of 245 person per shift.
- Digital View
Concept Design HEXAWARE at Pune
It is a Large scale IT project . The building has been designed using various green concepts .At first the micro and macro climate of the site was studied accordingly the building orientation was decided. In the glazing a combination of low emissivity glass and reflective glass is used in order to increase visiblity inside but at the same time reduce the heat from sunlight. The building is designed in such a way that landscape and building blend together .
Green building concepts like rainwater harvesting, using technology which allows natural sunlight to enter inside the building using optical fibers into ceiling lights , in the glazing a combination of low emissivity glass and reflective glass is used in order to increase visiblity inside but at the same time reduce the heat from sunlight, Solar panels etc. have been utilized in the building and the campus to protect the environment.
- View of deck in the building floor.
- Arial View
- View of Administration building
IT Park
A Large scale IT project, Which is designed on concepts of world under one roof. High end project with concerns of Environment and Green building concepts.

